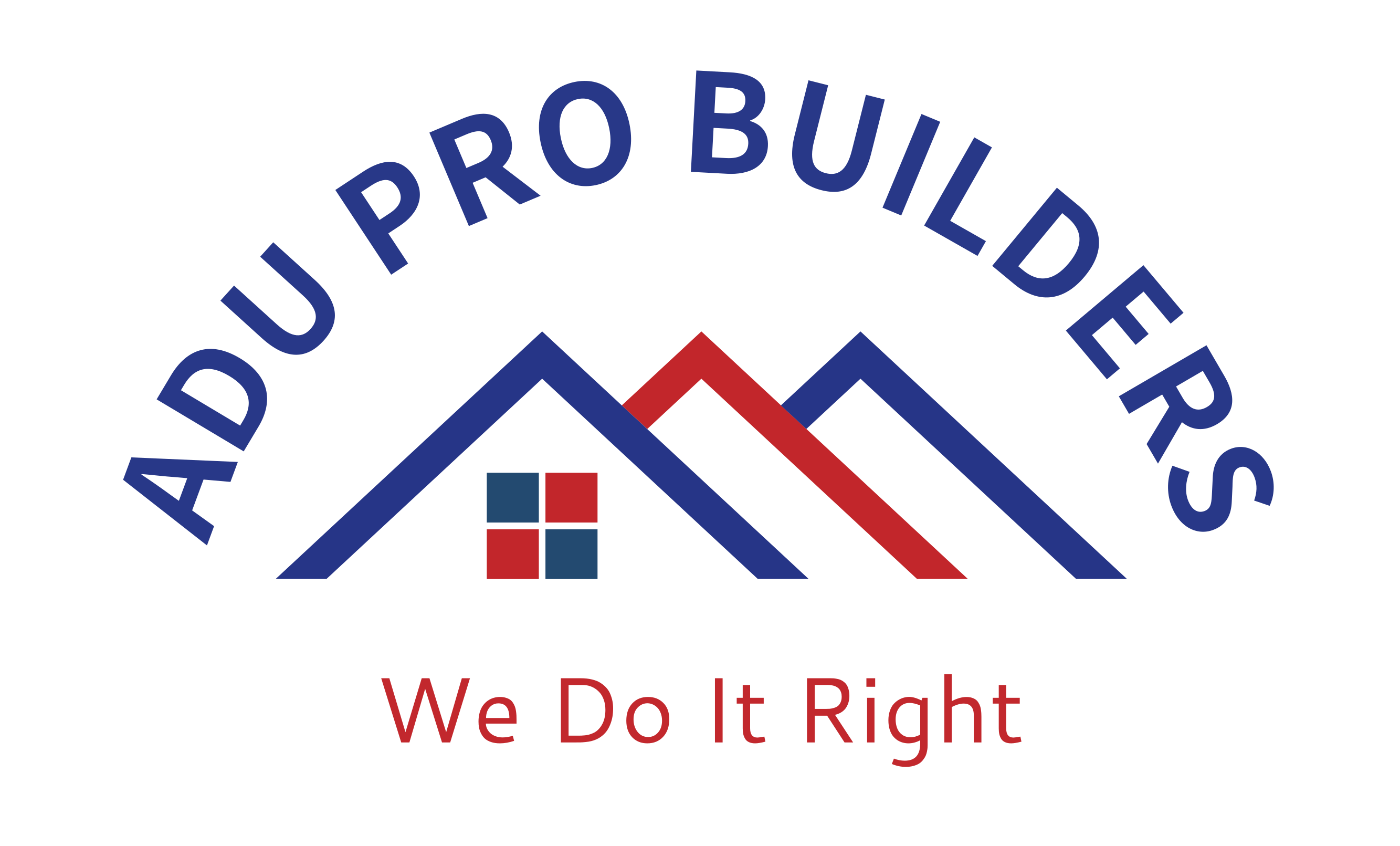Welcome

Welcome to ADU Pro Builders Website. ADU construction is all we do and we do it right. ADU Pro Builders is a One-Stop-Shop for all your ADU needs. We help turn your dream ADU into a reality that you will enjoy for many years to come. We take your ideas and requirements for an ADU and provide you with the necessary consultation to help you save time and money while providing you with best quality construction. We take care of every aspect of your project – we do it all. We help you with the design, plans and permits, and then we build your ADU in the shortest time possible at the best possible price. We never cut corners and follow all city/county rules and regulations to make sure that everything is done the right way. Just give us a call and lets talk about what project you have in mind. We love educating our clients and that is why we provide you with important timely professional advice that can save you thousands of dollars right from the design phase. With ADU Pro Builders, you have nothing to worry about and lots to gain.
Available Designs
We have some designs available to help speed up the design phase of your ADU project. If you find a design you like, we can customize that plan to your home’s site plan once the feasibility of the design is studied and evaluated for your home.
Custom Designs
Our designers will work with you to help you with your custom design. All your ideas plus the feedback you get from our professional designers will help you design the perfect ADU for you. All you need to do is to express your ideas and see your dream ADU brought to reality.
Available Designs


This is a 510 SF ADU with one Bedroom and one Bathroom.


This is a 525 SF ADU with one Bedroom and one Bathroom.


This is a 750 SF ADU with one Bedroom and one Bathroom and one Laundry Room


This is a 950 SF ADU with two Bedrooms and one & half Bathrooms
Three Phases of ADU Construction
Design
Design is the first, very important stage in the construction of any ADU. In the design stage the client works with a designer to transfer his/her ideas on paper. Our professional designers backed by extensive experience help and advise the clients to get the most out of their ideas by working alongside them to make sure all clients requirements are feasible and cost effective. Once the client is satisfied with the produced design, the design is handed to the Architects and engineers to begin drawing the required plans that are required by the city/county for issuing permits. Clients are most active during this stage to make sure their ideas are fully understood by the designers.
Draw
In the drawing phase our architects take the clients approved design and start preparing the actual plans for it. In this stage architects and engineers work together along with the contractor to implement a set of plans that satisfy all city/county/state construction codes while making sure to keep the construction cost within a certain acceptable range. It is always less expensive to erase or modify a drawing rather than doing so during the actual construction time. Therefore, much care is placed in this stage to make sure that all corrections are viewed and reviewed before submitting the plans to the city/county for pulling construction permits.
Build
In this third and final phase and right after the construction permits are issued, we will start planning to build the ADU. Construction usually takes three to four months to complete and is very much dependent on the weather, material availability and the schedule of the city/county building inspectors who make multiple visits to the job site to make sure all construction work is performed within the city/county codes, rules and regulations. The inspectors also make sure that the plans approved by the city/county for the construction of the ADU are followed. During this final stage the general contractor keeps the clients informed of the progress until all work is complete.





